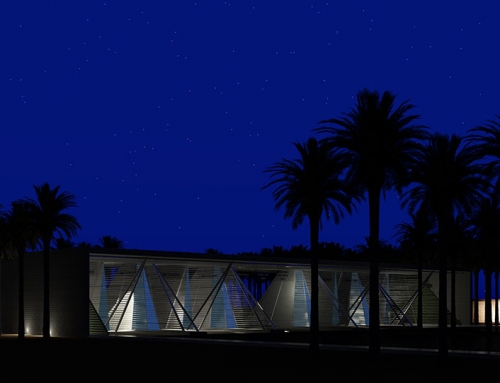Project Description
This landscape is divided into three parts:
1- A large lawn area in front of the house
2- A cozy back yard close to the kitchen at the back of villa with a vegetable garden and a pond
3- The rest of the land is dedicated to an orchard with apple and cherry trees.

Design of the Access Road was a real challenge and the end result perfectly matches with the overall composition of spaces including the existing Villa. Its design is Minimal but Practical. Washed Concrete tiles used as paving because the access road is shared by pedestrians as well.
Road plan & profile below:


BACK YARD, TRANQUILITY POND



BACK YARD, TRANQUILITY POND






